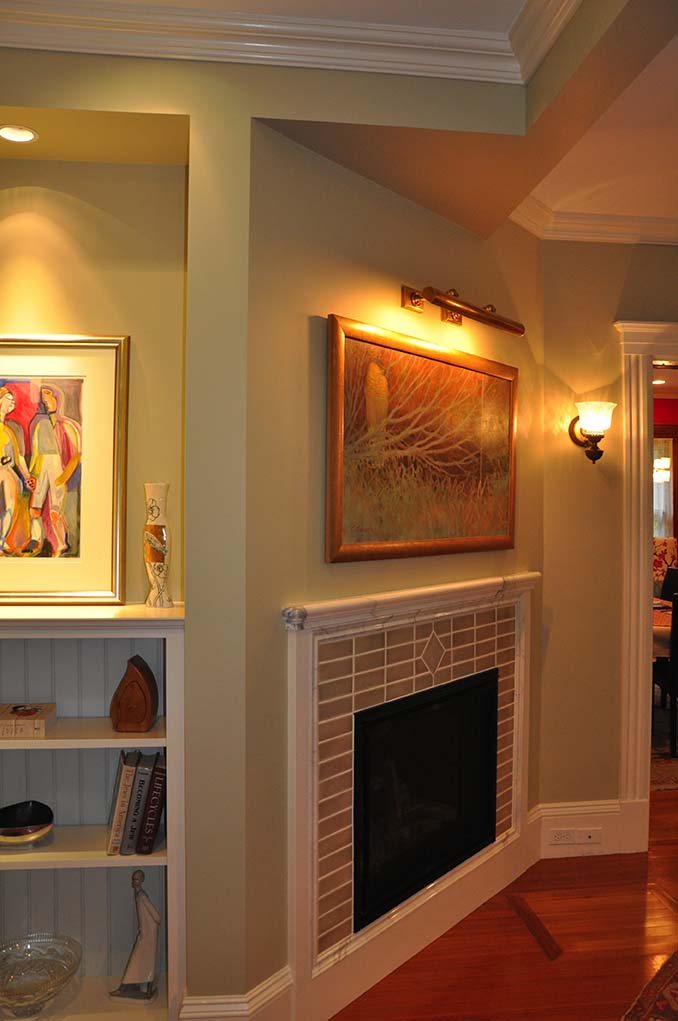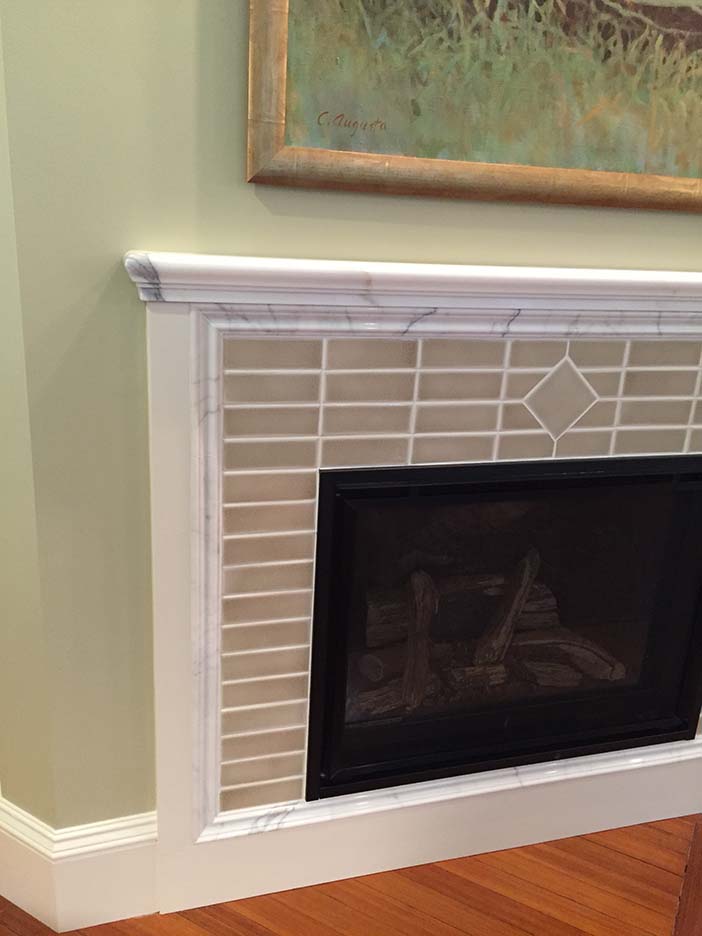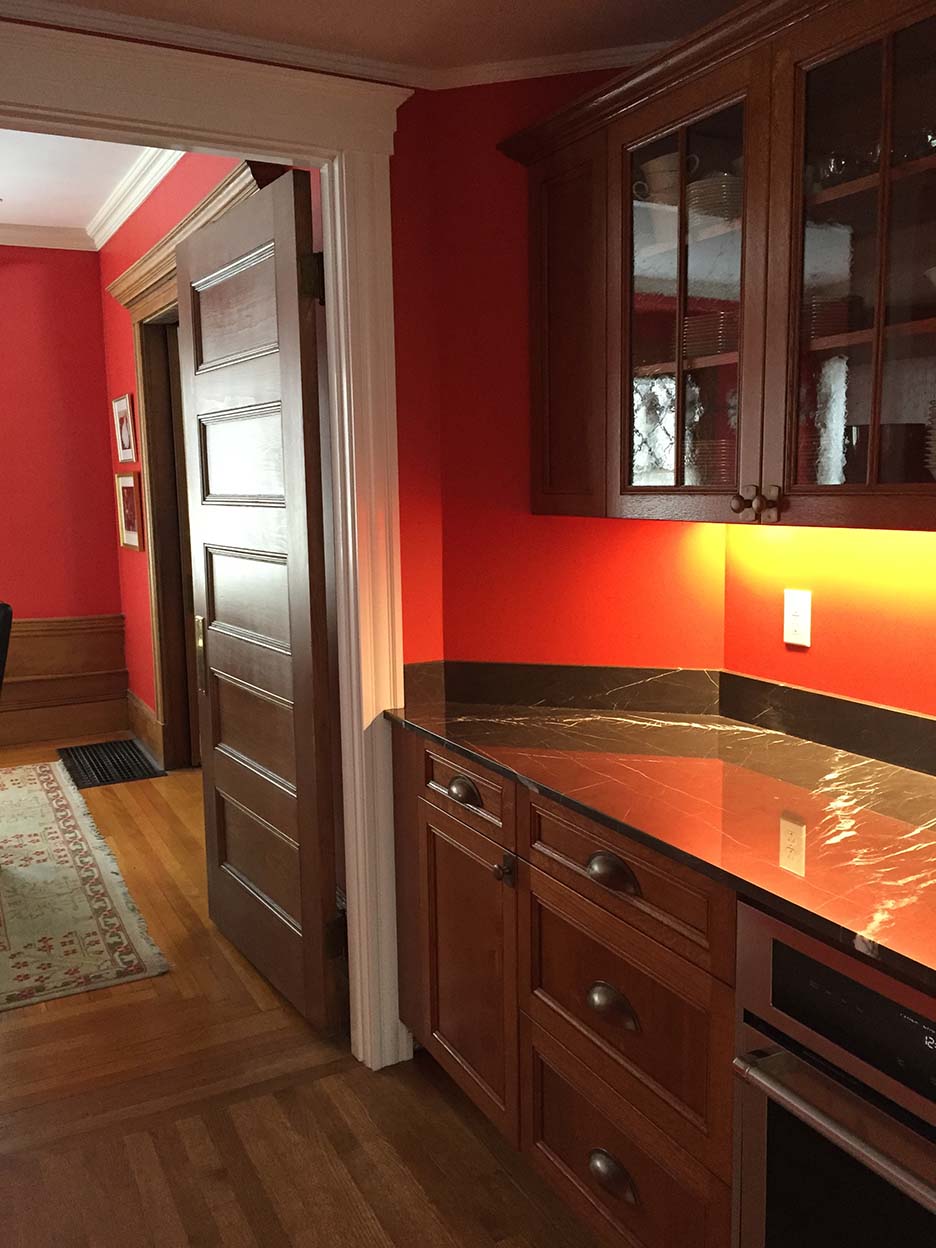
ARCHITECTURAL & INTERIOR DESIGN • LANDSCAPE & SITE PLANNING
.jpg?crc=3809233408)




<
>
-crop-u18585.jpg?crc=246682492)




• FAMILY HOME •
• • •
The living room of this 1920’s home had an alcove fireplace which was never used and made it difficult to lay out furniture. Its removal allowed for a rear hall connection between the kitchen and dining room and the installation of a Butlers Pantry. The creation of a focal point in the living room with a new gas fireplace angled to reflect the opposite generous bay window allowed a seating arrangement conducive to good conversation and large gatherings.
• • •
